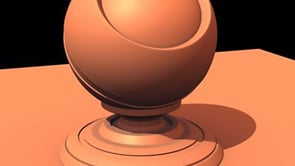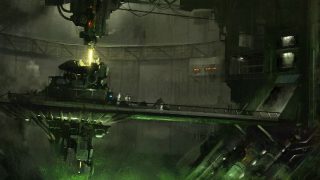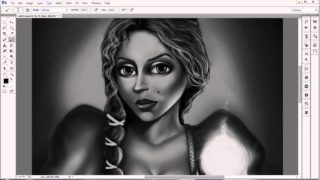
Modeling of Schwerin Theater
I use Autodesk 3dsmax version 9 for modeling so run it. I will use default unit setup for this project because I want make it with my eyes so unit isn’t important.
Hello. I’m Mohammad Saatchi, Freelancer architectural visualizor. When I seeking for some classical buildings, find one that was simple in first view but have many details. I see it very beautiful and great so decide try to reconstruct it. It’s the “Schwerin Theater” that established in east north of Germany in Schwerin city.

The theater photo. It stablished in Schwerin, Germay.
Problems:
- I just have three photo of the building and all of those are far so details aren’t visible.
- Photos aren’t in good view and have angle.
- I haven’t photo from side of the building.




My all usefull available references…
Let Start:
Ok, I use Autodesk 3dsmax version 9 for modeling so run it. I will use default unit setup for this project because I want make it with my eyes so unit isn’t important. Start of the project was hard part because other part’s sizes related to it so if I make mistake in relations, the building will lose! In this project I will confidence to my eyes.
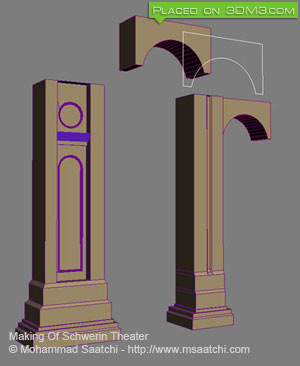
I start from front part entrance columns. Start with creat simple box and convert it to Editable Poly. Then use extrude, bevel, move, rotate, scale…. to make it. For Arc, Just creat shape (Spline + Arc) and extrude it.
I decide start from front part and entrance columns. For it I create simple box and convert it to Editable Poly. Most part make by this “Box Modeling” way. As I said, I confidence to my eyes and use any camera match software or plug-in.

When I finish this part, make many changes in parts sizes to make better and better relation.
This part finish, hmmm, really was hard not in modeling, in relations. It could be better but I’m fine with it for now. I’m so interest to work in details and don’t like use displacements and textures in my project to show object’s details but I’m not pernickety about. I first try to finish my model with low details and then work on details if it required. I continue to complete from part at first. It helps me to define the building height too. There wasn’t bad problem and all things done well. For wall, I use simple box and convert it to editable poly, then for details, use cut, extrude and scale. Columns base are cylinder. For barrier simply use lathe.




Progress show of front verdana. Box, Cylinder and box and again box….


Front Part with different render.
Front part finish (as you see in top), oh, about carvings and statues,make those later. First I tried to complete structure. So will continuemodeling from wall. Wall has special tracks. I could use texture for itbut as I said, I like make all details. This part was easy andinterest. Just create a box with 1,1,1 segment and convert it to polythen use slice plane for make tracks spaces horizontal and vertical.Then use bevel and it finish. I do some progress for up windows bricks.

Creat simple box and convert it to Editable Poly, then use slice for cut bricks space.
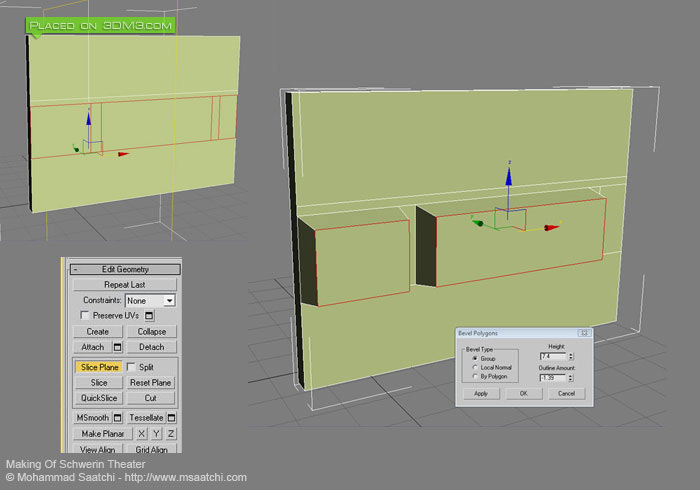
After cutting horizonal and vertical, use Bevel to make bricks.

result will become some thing like this.

Progress of modeling fron part…

and I continue it to complete it. attend that I guess height of the building and it may be wrong!

Some special render from front-side part.
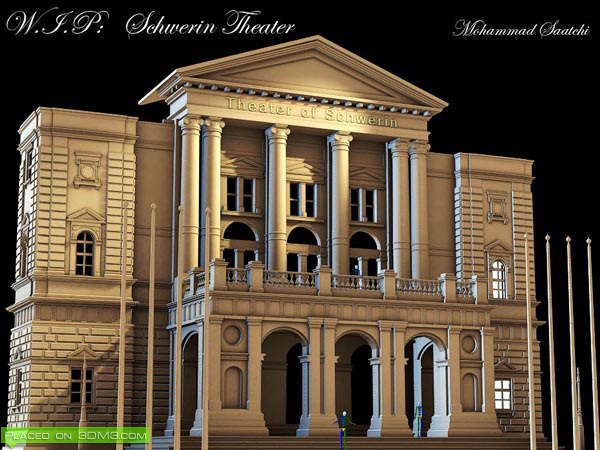
And after mix wall with front part, result will become interest and you will say… wow, that’s good.
Another hard part in the project was side of the building…….
 Also for see the project progress and gallery visit below site:
Also for see the project progress and gallery visit below site:
http://SchwerinTheater.msaatchi.com
If this was interest and useful for you, like have your notes in my guest book that it’s for this project:
http://msaatchi.com/projects/SchwerinTheater/guestbook/
You can buy my 3d models and tutorials from MSaatchi Shop Center:
http://shop.msaatchi.com





